
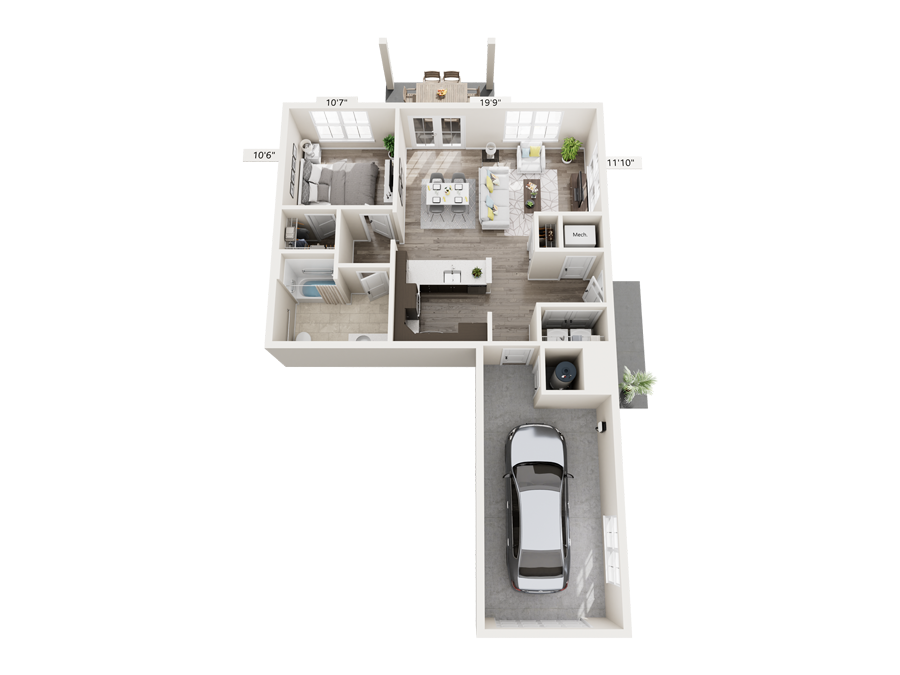
One Bed, One Bath
A1
794 sq. ft.
First Floor
Attached Garage
Buildings: 2, 4, 8
Units: 201, 207, 401, 409, 801, 807

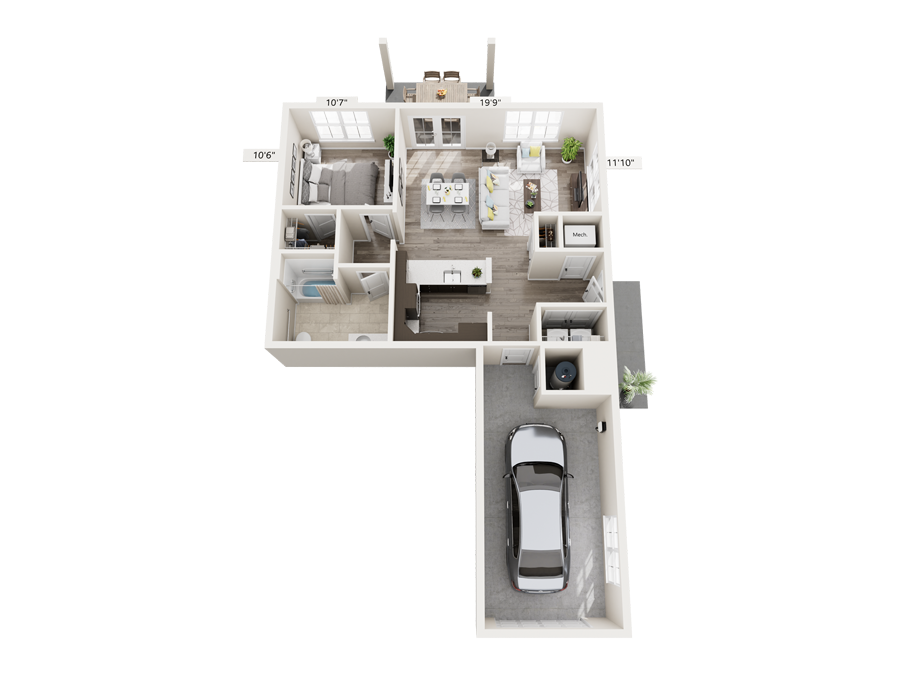
One Bed, One Bath
A2
795 sq. ft.
First Floor
Attached Garage
Building: 6
Units: 601 (group 2), 609 (group 2, HI)

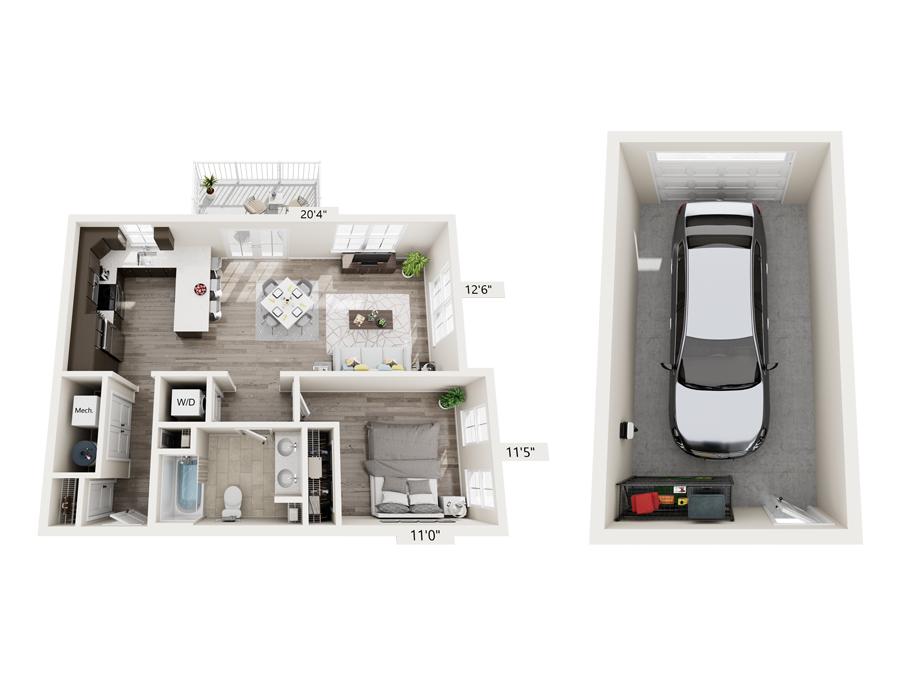
One Bed, One Bath
A3
819 sq. ft.
Second Floor
Garage
Buildings: 4 & 6
Units: 403, 411, 603, 611

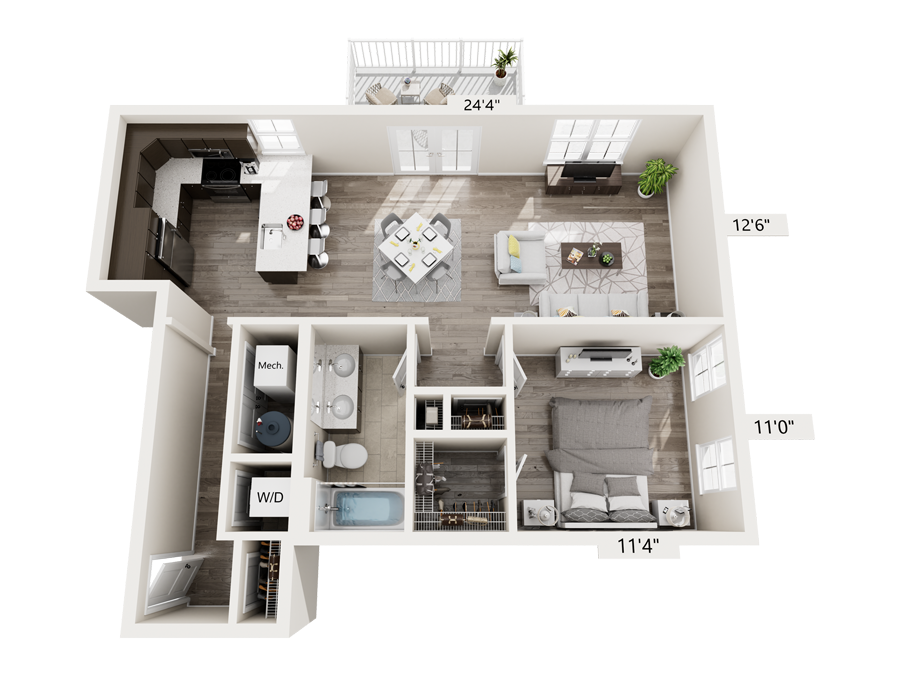
One Bed, One Bath
A4
881 sq. ft.
Third Floor
Surface Parking
Buildings: 4, 6
Units: 407, 415, 607, 615

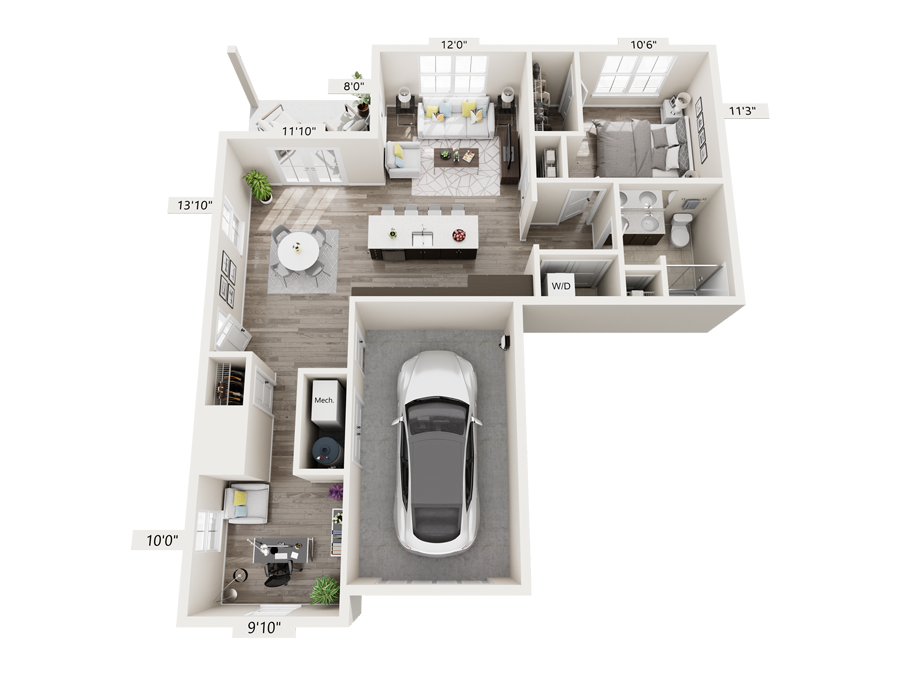
One Bed, One Bath
A4.D
939 sq. ft.
Den
First Floor
Attached Garage
Buildings: 1, 3, 11
Units: 102, 106, 302, 1102, 1106

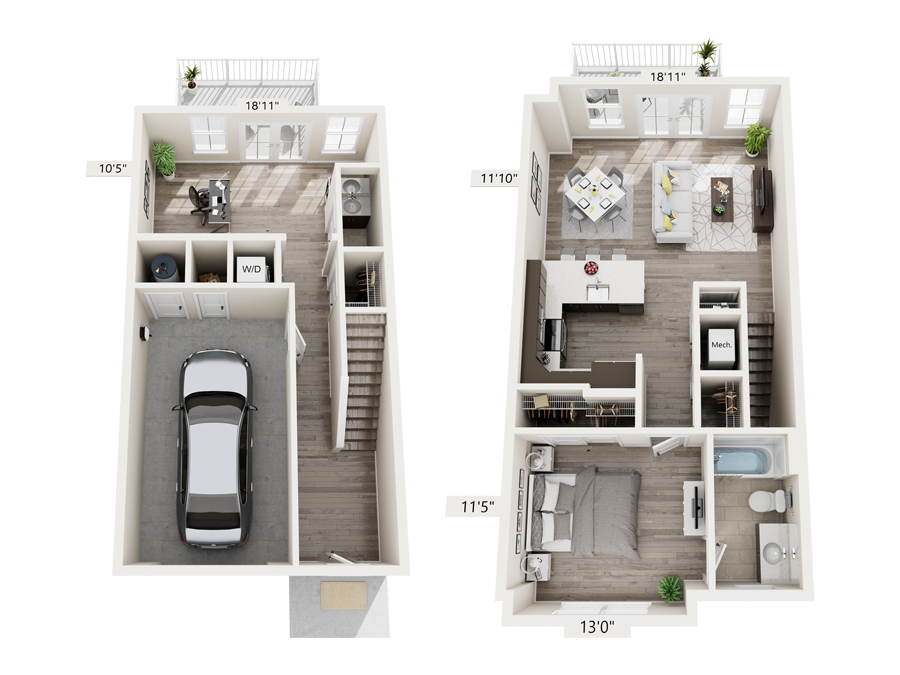
One Bed, 1.5 Bath
A5.D
1141 sq. ft.
Den
First & Second Floor
Attached Garage
Buildings: 5, 7, 9
Units: 506, 508, 705, 707, 904, 906

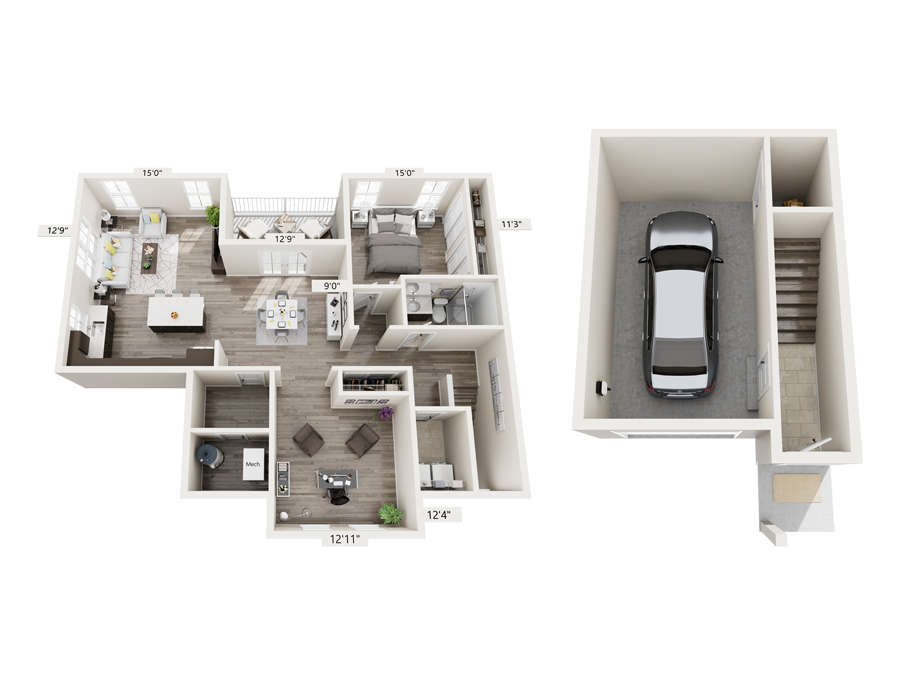

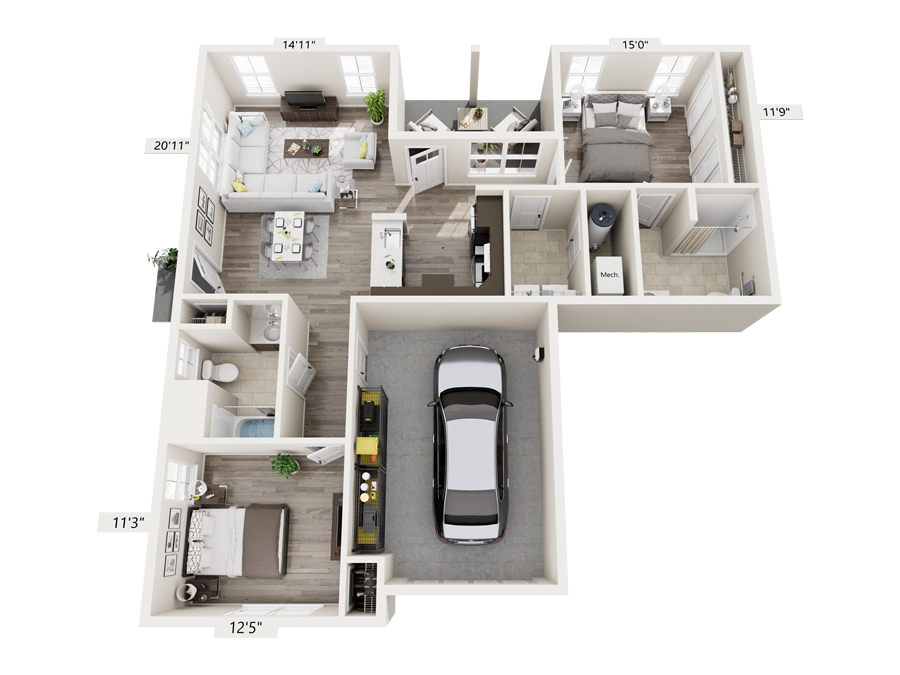
Two Bed, Two Bath
B1
1099 sq. ft.
First Floor
Attached Garage
Building: 3
Unit: 306 (Group 2)

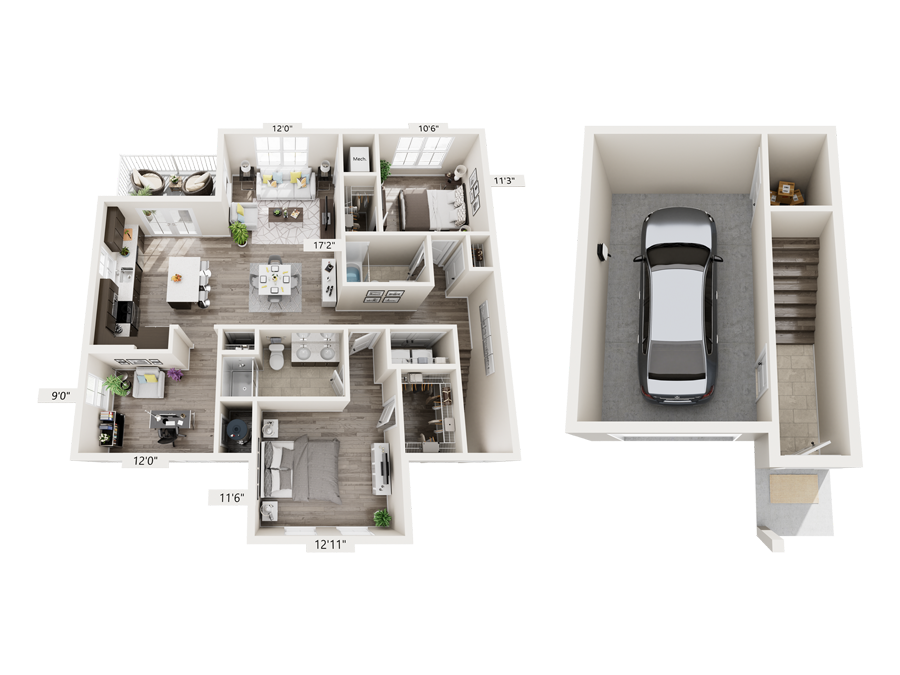
Two Bed, Two Bath
B2.D
1242 sq. ft.
Den
Second Floor
Garage
Buildings: 1, 3, 11
Units: 104, 108, 304, 1104 (HI), 1108

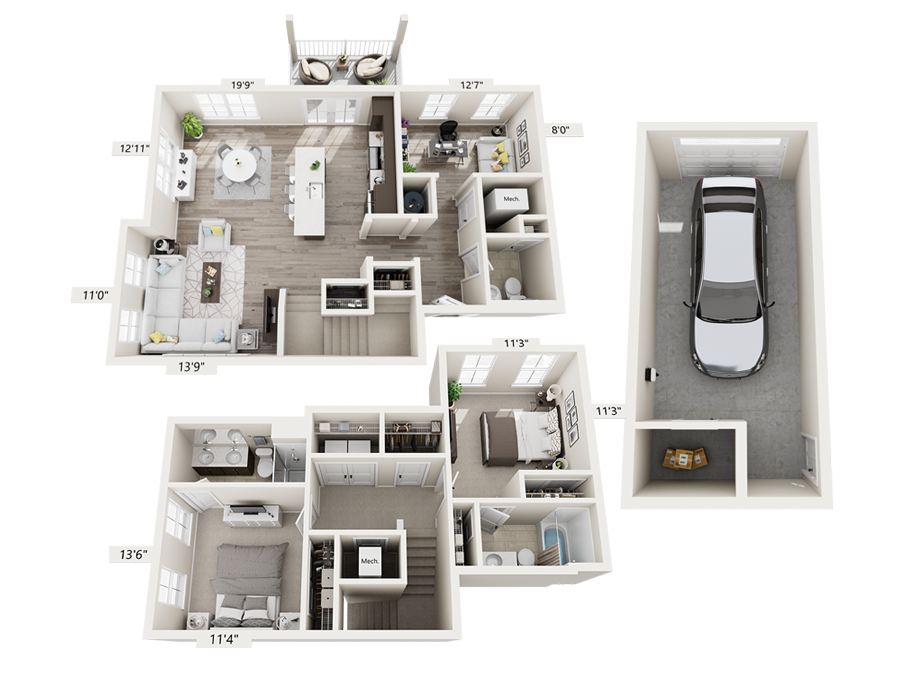
Two Bed, Two Half Baths
B3.D
1557 sq. ft.
Den
Second & Third Floor
Garage
Buildings: 4, 6
Units: 405, 413, 605, 613

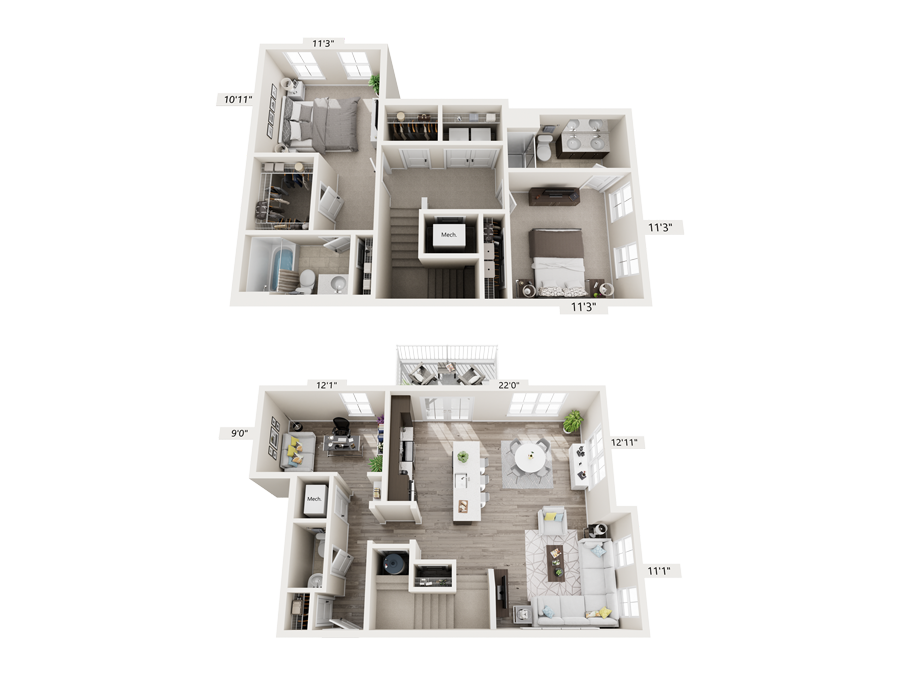
Two Bed, Two Half Baths
B4.D
1601 sq. ft.
Den, Townhouse
Second & Third Floor
Buildings: 2, 8
Units: 203, 209, 803, 809

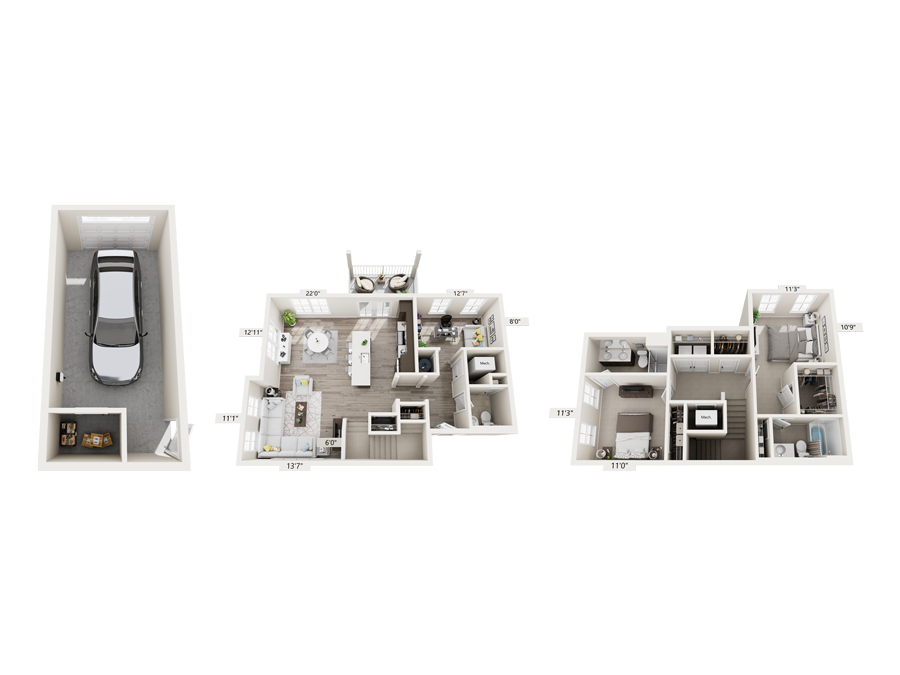
Two Bed, 2.5 Bath
B5.D
1611 sq. ft.
Den
Second & Third Floor
Garage
Buildings: 2, 8
Units: 205, 211, 805, 811

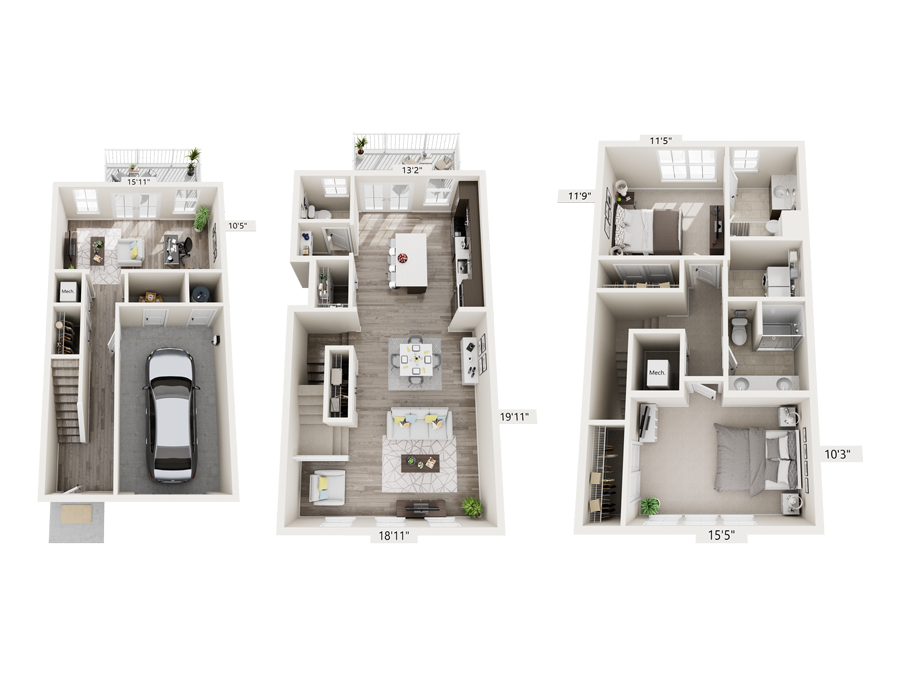
Two Bed, 2.5 Bath
B6.D
1689 sq. ft.
Den, Townhouse
First-Third Floor
Garage
Buildings: 5, 7
Units: 504, 510, 703, 709

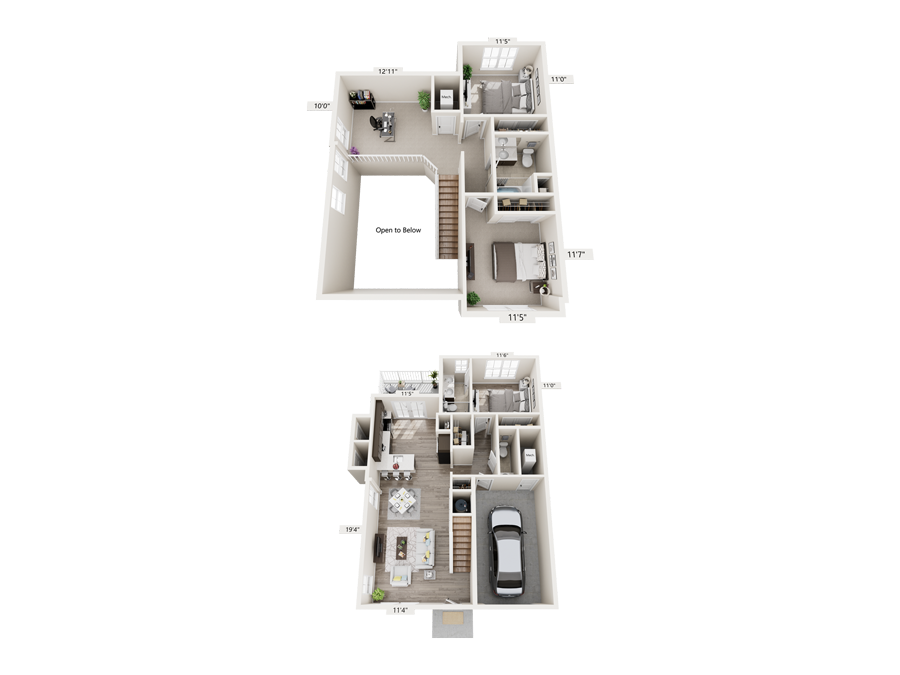
Three Bed, 2.5 Bath
C1.D
1533 sq. ft.
Den, Townhouse
First & Second Floor
Attached Garage
Buildings: 5, 7, 9
Units: 502, 512, 701, 711, 902, 908
